Projects in Linkong making new progresses
2023/01/20
A number of projects in Changning Linkong have made new progresses recently, which include the partially sealing of the structure of Hongqiao Talent Apartment, the ongoing pile foundation of Hongqiao Uptown and the near-completion of the Livat Linkong commercial complex (including IKEA Mall) and United Imaging Park.
Hongqiao Talent Apartment
With a total construction area of 389,000 square meters, the project includes 27 main buildings, 5,300 condos, and 1,697 underground parking spaces.
The north end of the talent apartment is in the opposite of Hongqiao Sports Park across Tianshan Road W., adjacent to the greenway to the west of the Outer Ring Road and the Waihuanxi River in the east.

It is adjacent to Zhoujiabang River in the south, and connected by Suining River. With superior natural environment, it is currently the largest apartments for rent under construction in Shanghai.
The main house type of Hongqiao Talent Apartment is a 20-30 square meter one bedroom house type, accounting for about 80 percent of the total number of condos, and the rest are two bedroom and three bedroom house types ranging from 40 square meters, 50 square meters, 80 square meters and 90 square meters, meeting the diversified needs of tenants.
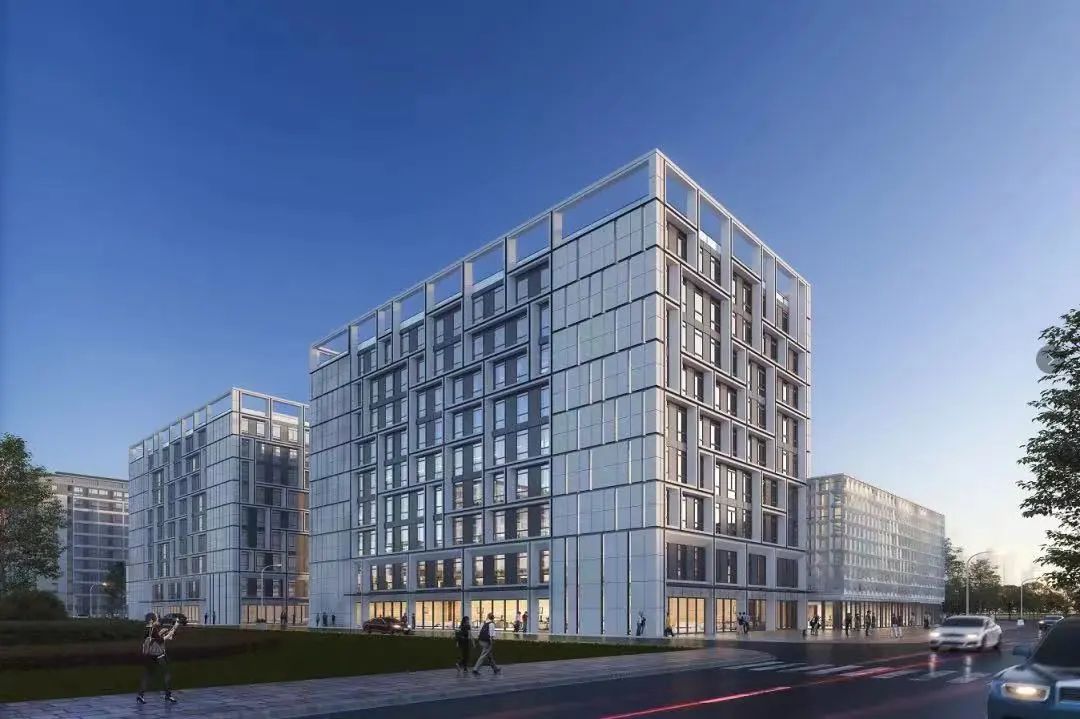
In addition, the talent apartments has also set up about 30,000 square meters of service supporting facilities, such as supermarket, elderly care and childcare, culture and sports, catering and shopping, entertainment and leisure, maker office, etc.
Through rich business forms and comprehensive service supporting facilities, it further meets the needs of residents in social, learning, entrepreneurship, leisure and other spiritual aspects, and strives to create a livable, happy, learning and creative neighborhood.
Hongqiao Uptown
The project is adjacent to Beidi Road in the south, Tongxie Road in the north, Guangshun Road N. in the west and Xiehe Road in the east. It is on the opposite of Skybridge HQ Tianhui (formerly Lingkong SOHO) across Beidi Road and covers about 86,000 square meters.
With a total building area of about 450,000 square meters, it includes seven office buildings, one exhibition hall, one culture and sports center and more than 2,000 parking spaces.
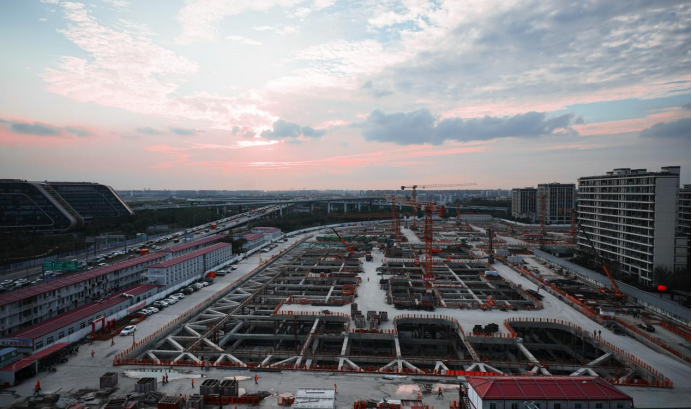
It is a smart industrial hub integrating office, research and development, sports and leisure, and commercial facilities.
In terms of design, the project fully adopts the concepts of “rhythm” and “oasis.” The exterior simulates the form of high-speed trains to create a continuous and rhythmic facade along the street, which echoes and complements the Skybridge HQ Tianhui.
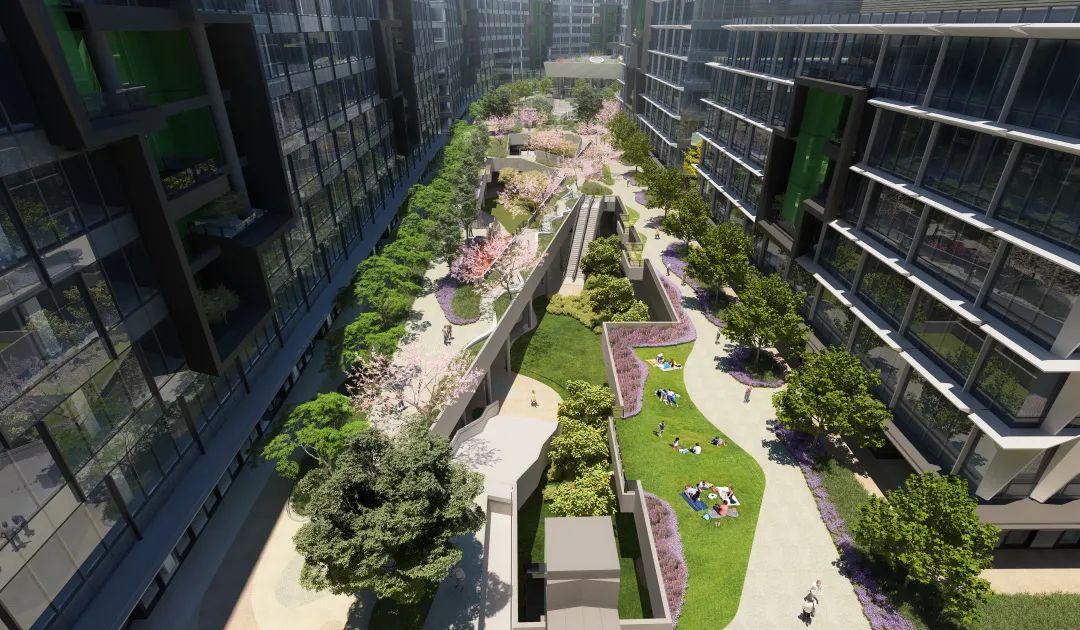
The inner courtyard makes use of the characteristics of continuous facade to create a shared oasis with a certain scale in the internal space of the project to the maximum extent and fully isolate external interference.
At the same time, as the key public service facilities of the project, it is also equipped with complete sports facilities such as gymnasium, badminton court and basketball hall which can be flexibly changed into multi-function hall.
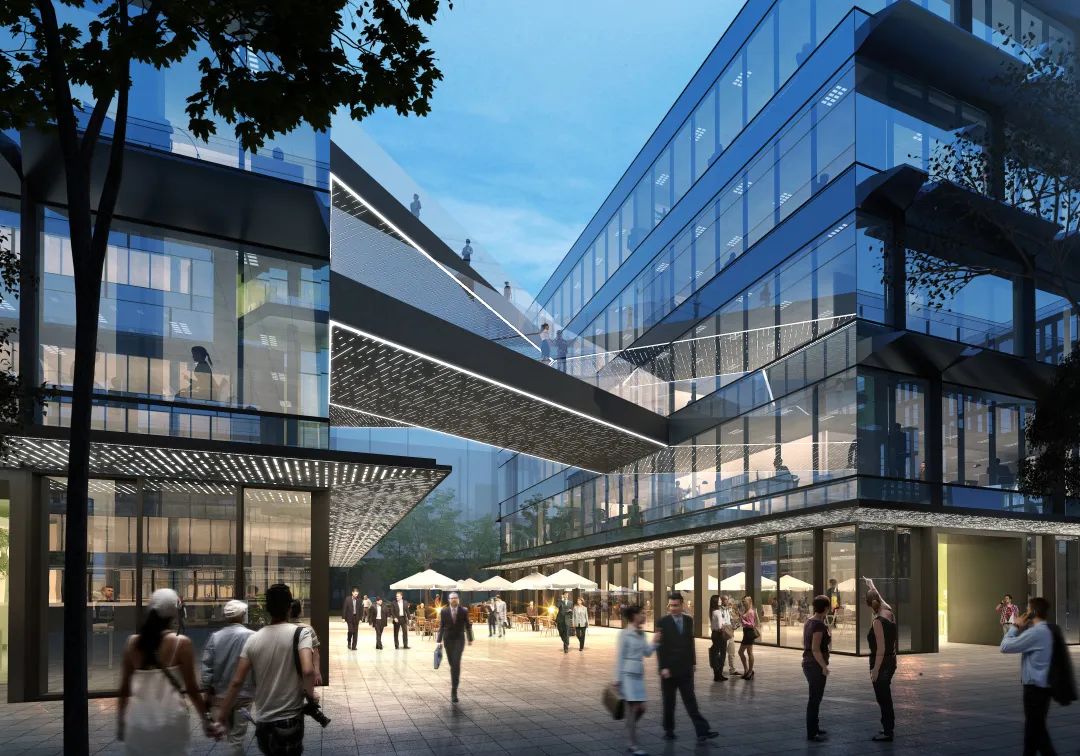
Moreover, it is equipped with a variety of sports facilities outdoors, creating a dynamic “sports park.” In addition, it will also be a vertical green park through sunken courtyard, ground garden, green balcony and roof greening.
Apart from the above-mentioned, there are also Smart Valley by Shanghai Garment Group, Linjuli neighborhood commercial complex, Fuyuanwan and Kaixuanli by Joinval Trade Group, Yujian at 1088 Yuyuan Road, Wanhong Yuexin Nursing Home, Yuyuan Mingdi and Parks plus Footpath by Linkong Group and the Xuhui branch of Tianshan Cinema.
Livat Linkong
Construction works on the Livat Linkong shopping center in Xinjing Town goes smoothly.
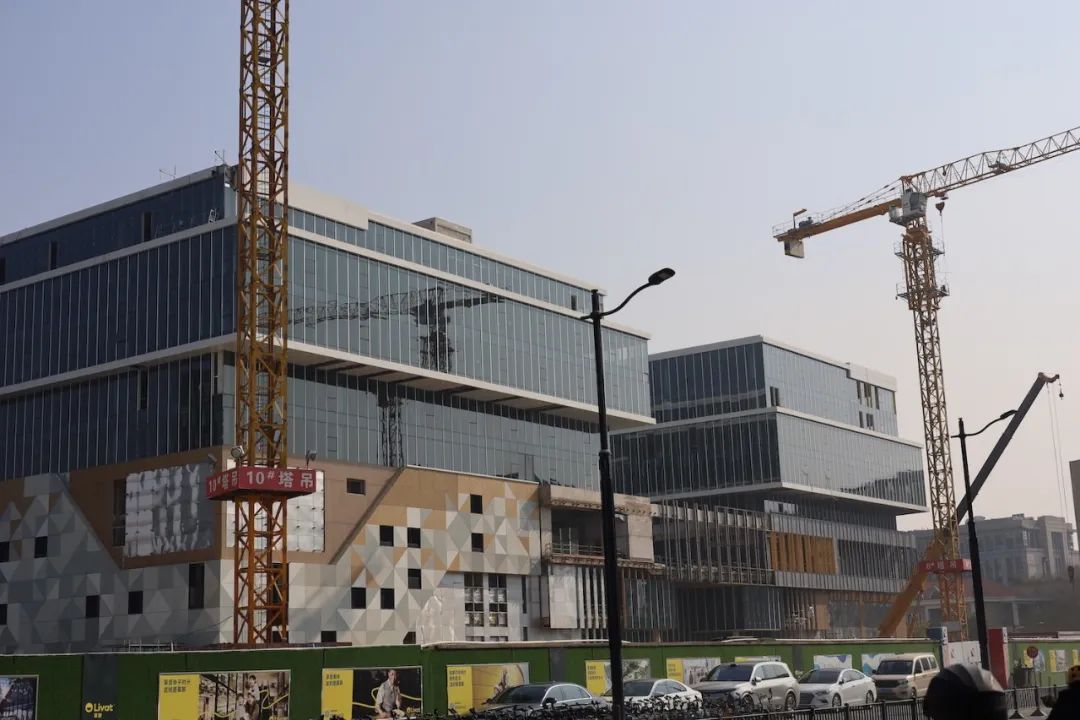
The Livat Linkong is the fifth Livat mall in the country. With eight floors above the ground and four below, the commercial complex will have nearly 440,000 square meters of total space and is expected to open in 2024.
Bounded by Fuquan Road, Jinzhong Road, Xiehe Road and Beidi Road, the future megamall will set up around 300 fashion, catering and entertainment shops from around the world and home the fourth IKEA outlet in the city. It will have more than 2,700 parking spaces.
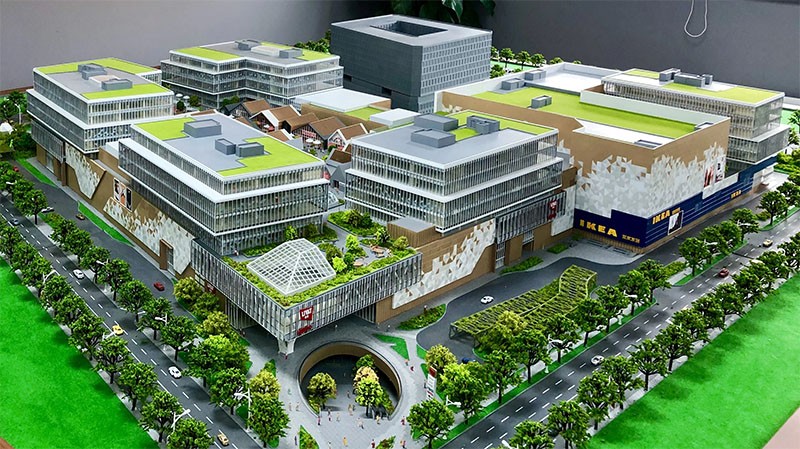
Functioning as a commercial hub, the complex will connect the south and north parts of the Linkong Industrial Zone as well as the Lingkong SOHO to the west.
Apart from being a shopping mall, it will also be home to apartments, a hotel and offices.
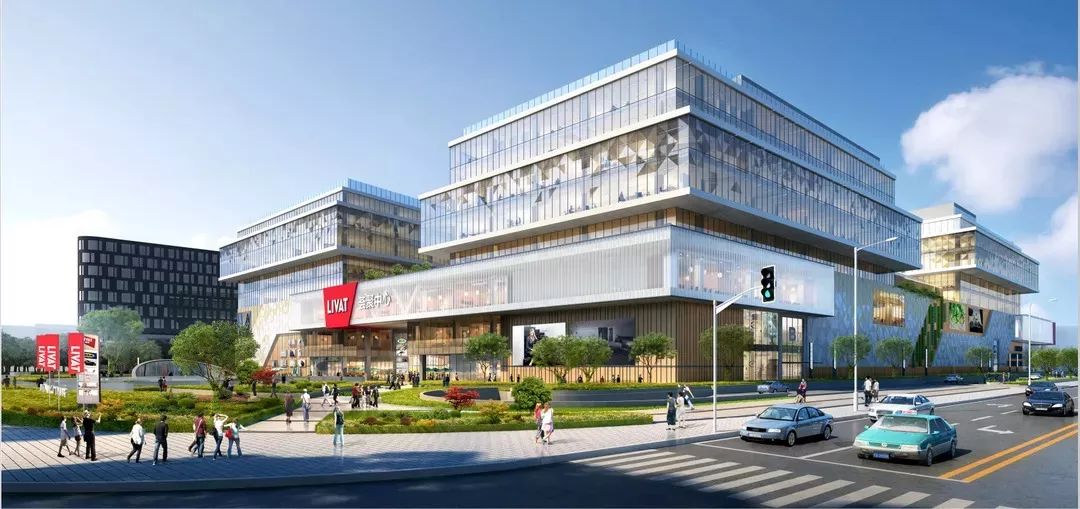
Underground corridors will link the Livat center with major buildings of Linkong and the Metro Songhong Road Station.
The developer IKEA Centers China will lease and manage the property for at least 20 years, including unified investment promotion, unified operation and unified property management.

United Imaging Smart Healthcare Industrial Park
Surrounded by Linkong Music Park in the east, Guangshun Road N. in the west, Zongjinggang (Linhua Road) in the south and Linkong Music Park in the north, the United Imaging Smart Healthcare Industrial Park looks like the “Eye of the Linkong” and a “Smart Ring.”
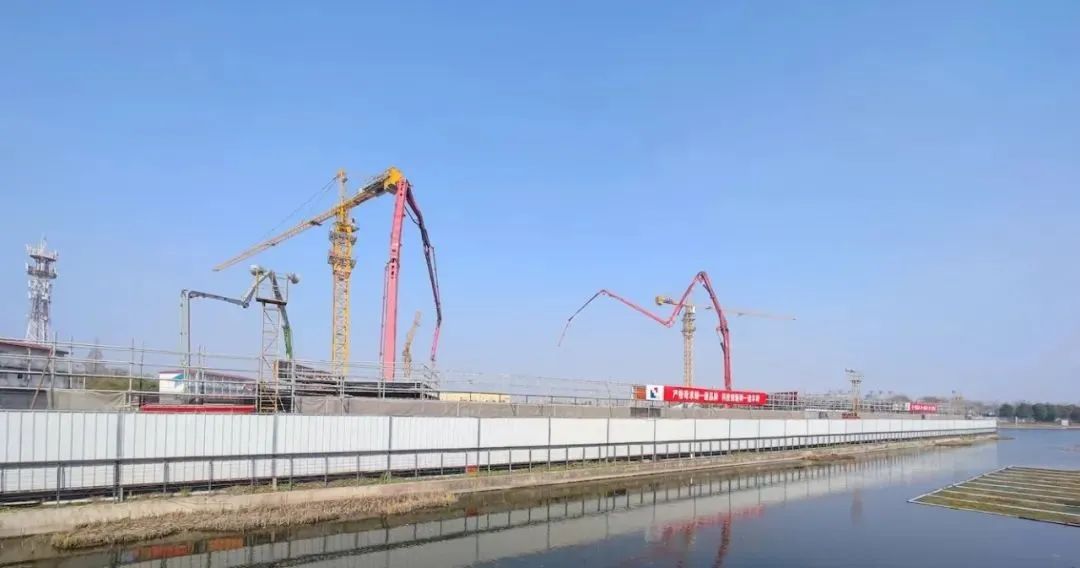
The total investment of the project is about 3.5 billion yuan, covering an area of about 30,000 square meters, and the total construction area is about 174,000 square meters. It is the final work of the Linkong Economic Park, and is expected to be completed and put into use in 2024.
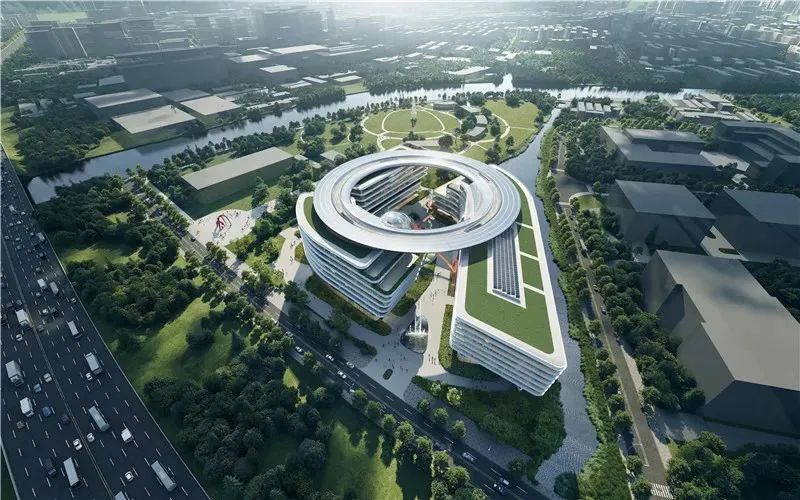
The United Imaging Smart Healthcare Industrial Park is a major project of Hongqiao International Open Hub. It will become the global headquarters of the United Imaging, the Chinese Academy of Smart Medical Imaging and the smart imaging industry base, the Asian experience center and flagship store of smart medical, the United Imaging Online Hospital Management Center and the United Imaging National Fundamental Medical Practice Upgrade Guidance and Training Center.
Edited by Shanghai Daily