Crystal complex bridges the future
2024/09/20
The construction of Crystal Bridge is currently in the key stage, and the structures of its office buildings will be topped out in the near future. The project is expected to be completed in the third quarter of 2025.
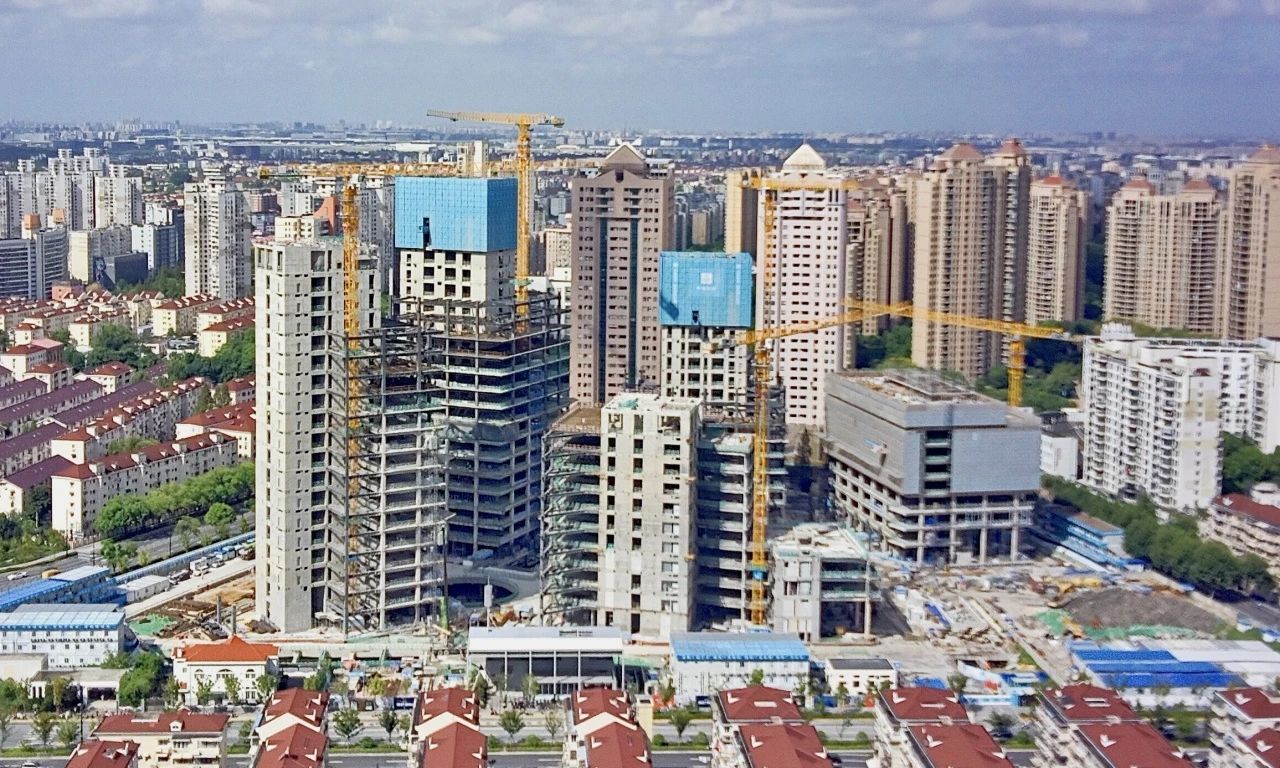
The Crystal Bridge is in the CBD of Changning, adjacent to the Loushanguan Road Station of Metro Line 2 and Line 15, with convenient transportation and excellent location.
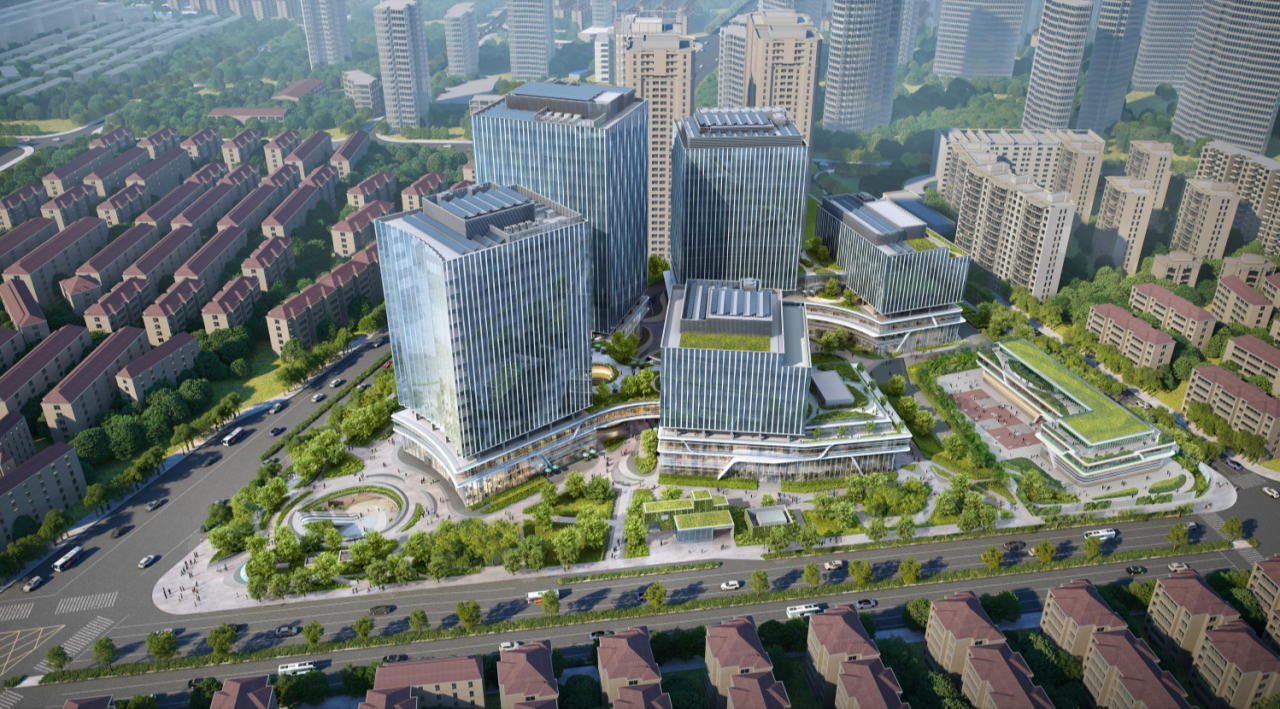
With a total investment of more than 8 billion yuan (US$1.13 billion), and the total construction area of nearly 250,000 square meters, Crystal Bridge features 160,000 square meters of office space and nearly 30,000 square meters of commercial supporting facilities.
Through a joint venture with New Changning Group, the Manhattan-based developer Tishman Speyer plans to transform its new Gubei site into a landmark development featuring Class A offices and upscale retail offerings.
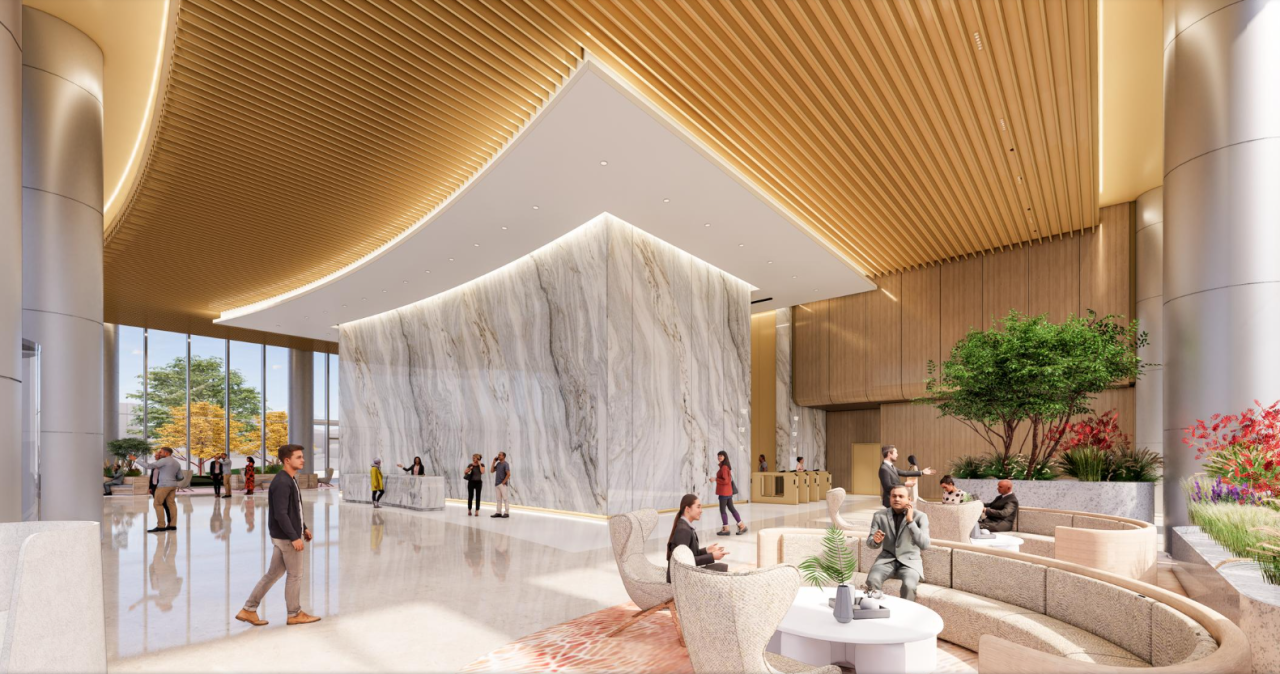
The Crystal Bridge focuses on housing headquarters of international trade and Internet plus life service companies, aiming at powerful enterprises with innovative spirit and international vision.
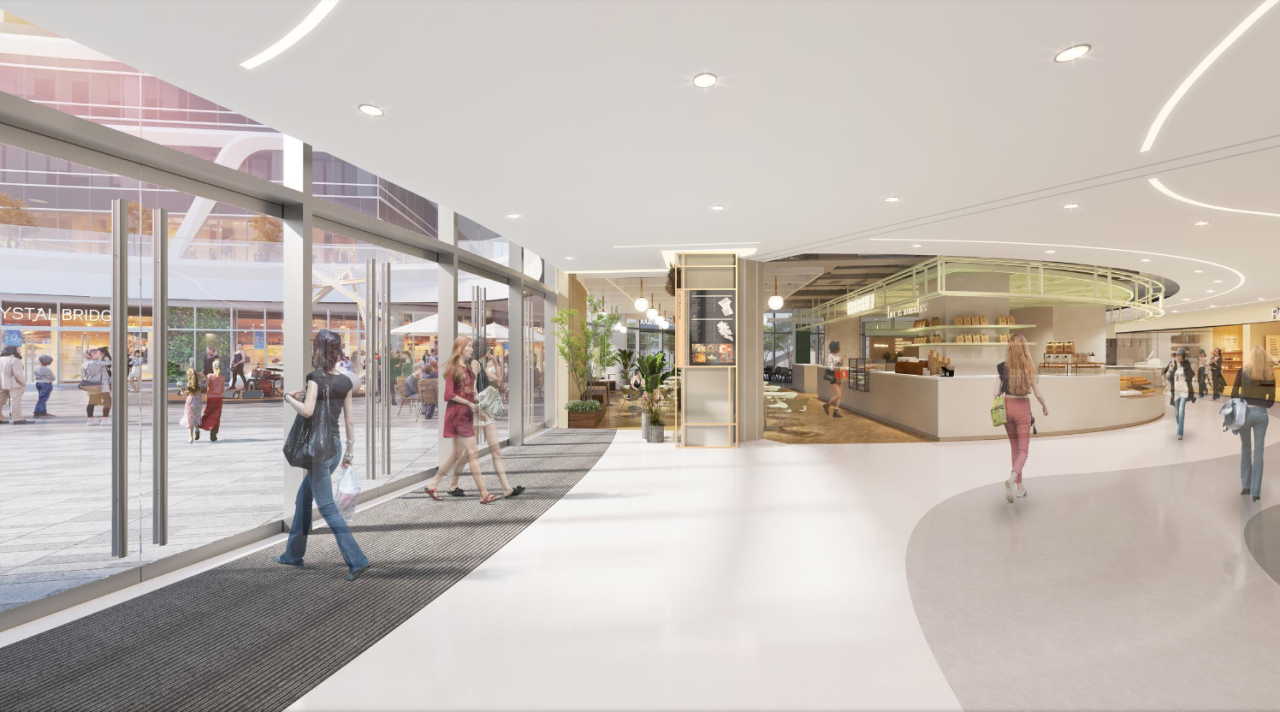
The commercial role of the project is “exquisite living,” combined with a garden style square, introducing various all-weather food and lifestyle leisure experiences, creating a high-quality and relaxed affordable consumption scenario.
In terms of design, the biggest highlight of the project is “openness.” Crystal Bridge is designed by NBBJ, a world-famous architectural design company.
Benefiting from the advantages of atop the double subway interchange of the Metro lines 2 and 15, the project uses a new design concept and integrates the vertical urban function.
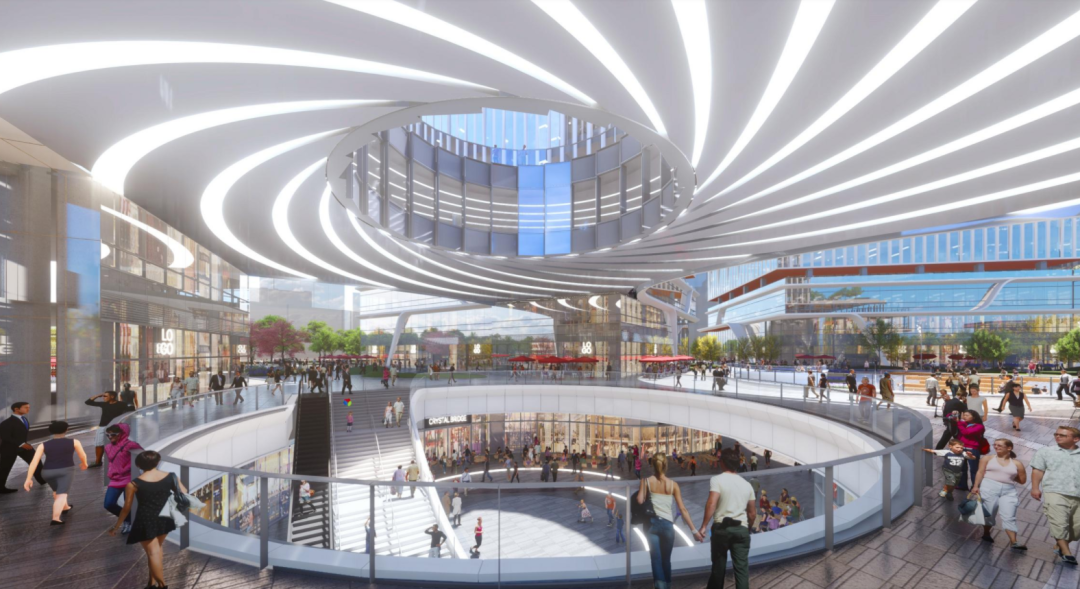
Through the innovative space design of multiple floors, it provides citizens with vertical activity space that penetrates the ground, and the underground, realizing the seamless connection of office, business and leisure, and forming an integrated neighborhood.
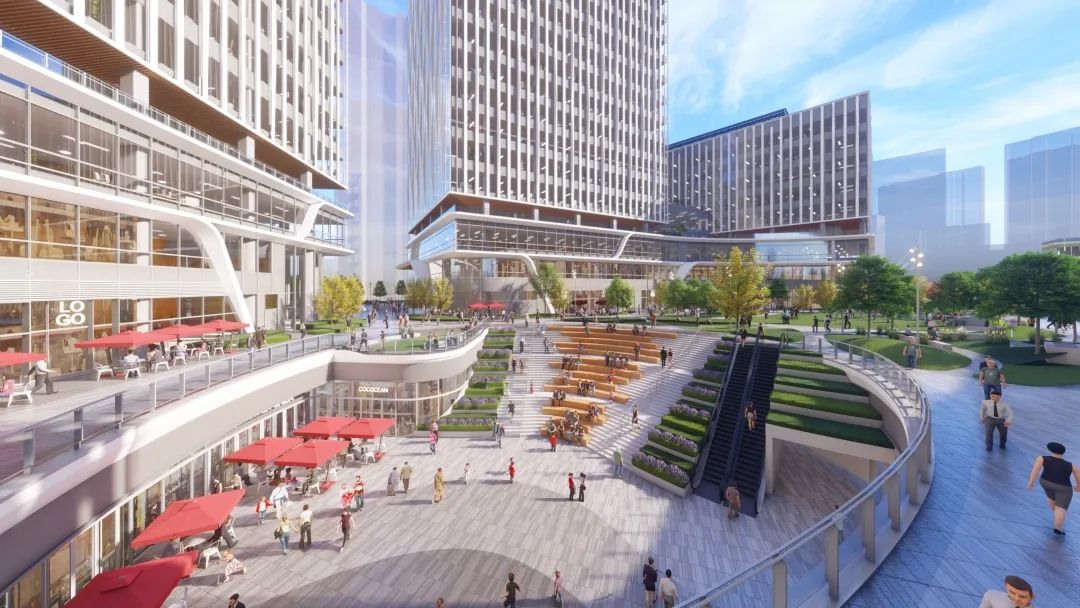
The exterior facade is designed with a sparkling curved curtain wall, cleverly echoing the beautiful scenery of the Suzhou Creek. At the same time, under the sun, the curtain wall that glitters like a diamond is also more in line with the image of “crystal.”
Unlike the closed layout of commercial offices in the past, Crystal Bridge has broken the original boundary and seamlessly connected the five Grade A office buildings through air corridor bridge to form a “cloud garden.”
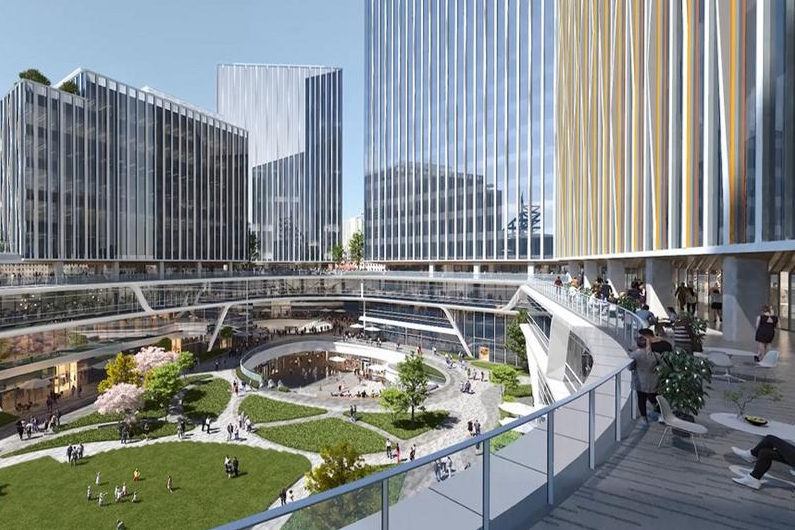
The corridor bridge atrium space, like the Milky Way, brings natural sunlight from the ground to the underground space, featuring different experiences of multiple floor spaces.
In order to comply with the yearning of office workers for nature in the open era, and facilitate the communication between people in the outdoor space, Crystal Bridge is at the intersection of Gubei Road and Tianshan Road, giving way to a large area of public space, and creating multiple pocket parks, public green spaces and sunken plazas.
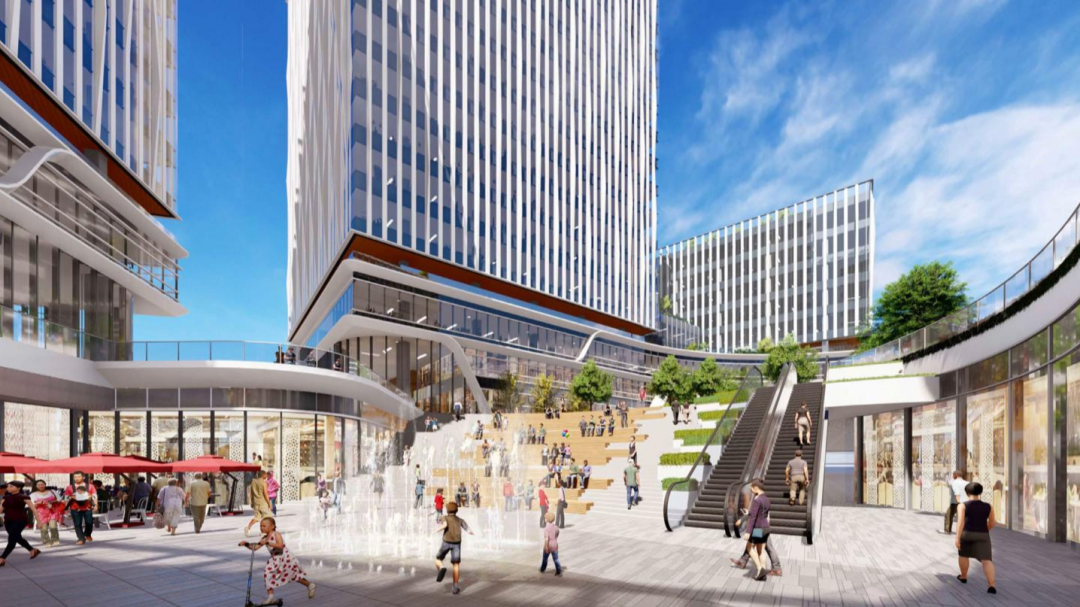
The “Cloud Garden” and the creation of a large number of green public spaces on the ground floor combine the switchable indoor and outdoor spaces, diverse work and social scenes with the natural atmosphere that triggers inspiration, making the office experience of Crystal Bridge more comfortable and more inspiring and creative.
With the concept of open and integrated neighborhood, Crystal Bridge weakens the boundary between buildings and roads and connects the whole city through a large number of pedestrian passages.
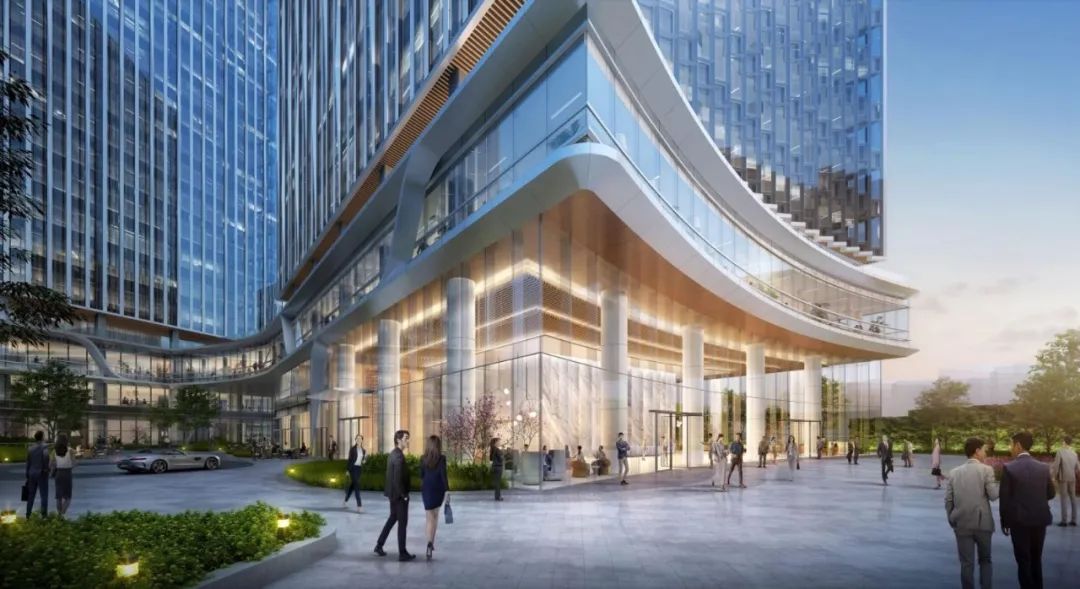
Commercial buildings are arranged along the pedestrian passage, and the flow of people is gathered to improve the quality of public activity space in the whole area.
At the same time, the multiple cultural and artistic micro-spaces and sunken outdoor theater included in the project will bring more complex crowd attributes to the project and make Crystal Bridge the vitality coordinate of the whole region.
Edited by Shanghai Daily